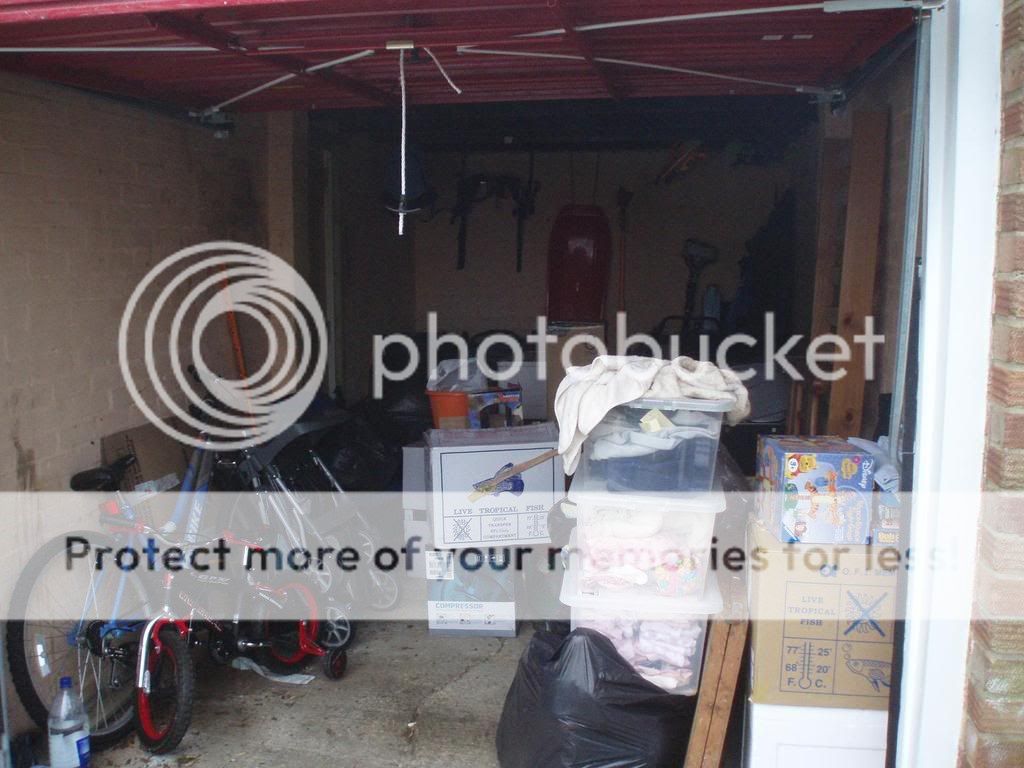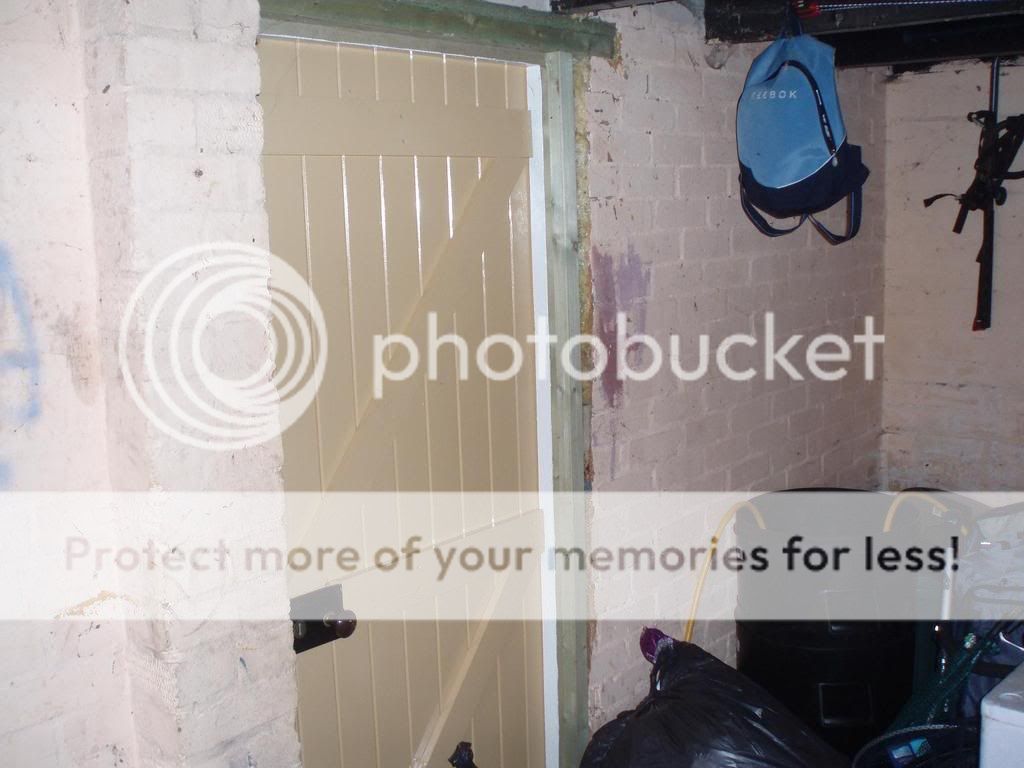mark7616
potatoes
Right I have the go ahead for converting the garage into a fish house. The plan is for at the minute 1 large tank 1 5x30x24 and 2 racks of 4 4fts but that’s later down the line. As you can see from the pics I have alot of work to be cracking on with and if anybody with any knowledge of building a fish house has any tips please feel free to share. The garage is 18x9 so I have a bit of space for bits and bobs. I’m looking at 2 tanks I need to decide on which one will fit best Its either going to be 9x6x30 or 10x5x30 I want the 10ft but not sure if its going to be ok as it will be running down the side of the garage and ill only be 4ft away to view it.
Jobs I need to do:
Fill some drilled holes in the walls.
Insulate what’s the best type to use and from where.
Paint floor
Electrics there is no power in there yet.
And board the ceiling.
Now in what order should I do the above should I do the electrics then insulate or visa versa. What’s the best thing to do with the garage door as I still want it to open? And what should I use to do the ceiling with?
Here is a few pics im off out to clear it all up now I will still need to use it for storage until I put a shed down the garden so I will need to work around it.
As you can see it’s a bit of a mess lol

This is the roof water tight but needs boarding I think?

Side entrance to garage need to deal with this as it leaks from somewhere.

Front of garage from outside

Jobs I need to do:
Fill some drilled holes in the walls.
Insulate what’s the best type to use and from where.
Paint floor
Electrics there is no power in there yet.
And board the ceiling.
Now in what order should I do the above should I do the electrics then insulate or visa versa. What’s the best thing to do with the garage door as I still want it to open? And what should I use to do the ceiling with?
Here is a few pics im off out to clear it all up now I will still need to use it for storage until I put a shed down the garden so I will need to work around it.
As you can see it’s a bit of a mess lol

This is the roof water tight but needs boarding I think?

Side entrance to garage need to deal with this as it leaks from somewhere.

Front of garage from outside








 monster tanks are always great to read about!
monster tanks are always great to read about!