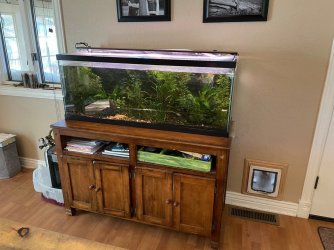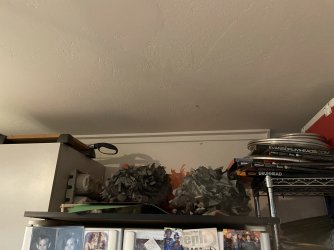Hi all
(Ignore the numbers and see second post for actual amounts. I think. Picking this thing up in a couple of hours and we will actually see what is what. Gotta love the old craigslist)
So I am picking up a 6' long 175 gallon reef setup, complete with a 65 gallon sump, in just a few hours here. I have a few options as far as placement goes, at least I hope I do.
My house is poured on a cement slab, and the lower level walls are poured in place concrete. Standard 2x6 framing only begins at the second floor. So the tank would sit on joists, and perpendicular to them which is perfect. It's 6 feet long as well, so the load is spread out nicely. But...
Assuming sump half full, I'm at 205 gallons, so 1700#s in just water. The tank itself, and the rock and sand might be denser and let's just assume 2000#s. That is a lot, no doubt.
Some photos - my freshwater planted is a 40 gallon, that would be relocated. The other picture shows the pnp concrete wall. As that is a "finished garage" as it were, I could put up a secondary steel beam and supports bolted into the slab there if needed. That tank sits right at the start of the joists, so I'm thinking that should be good.
Current owner has the tank on a stand he made from 2x4s which is... quite a thing. And it's been fine, oddly. I can weld, and I have some spare angle iron that should be more than thick enough to make a new base.
Just curious what the consensus might be on this! And I will not be installing it right away, plan is to set up the sump temporarily to incubate the live rock. So there is no rush, tank does not come with any inhabitants, save for maybe sneaky bristleworms.
Happy to hear any thoughts at all on this, and happy to be here. Thanks!
(Ignore the numbers and see second post for actual amounts. I think. Picking this thing up in a couple of hours and we will actually see what is what. Gotta love the old craigslist)
So I am picking up a 6' long 175 gallon reef setup, complete with a 65 gallon sump, in just a few hours here. I have a few options as far as placement goes, at least I hope I do.
My house is poured on a cement slab, and the lower level walls are poured in place concrete. Standard 2x6 framing only begins at the second floor. So the tank would sit on joists, and perpendicular to them which is perfect. It's 6 feet long as well, so the load is spread out nicely. But...
Assuming sump half full, I'm at 205 gallons, so 1700#s in just water. The tank itself, and the rock and sand might be denser and let's just assume 2000#s. That is a lot, no doubt.
Some photos - my freshwater planted is a 40 gallon, that would be relocated. The other picture shows the pnp concrete wall. As that is a "finished garage" as it were, I could put up a secondary steel beam and supports bolted into the slab there if needed. That tank sits right at the start of the joists, so I'm thinking that should be good.
Current owner has the tank on a stand he made from 2x4s which is... quite a thing. And it's been fine, oddly. I can weld, and I have some spare angle iron that should be more than thick enough to make a new base.
Just curious what the consensus might be on this! And I will not be installing it right away, plan is to set up the sump temporarily to incubate the live rock. So there is no rush, tank does not come with any inhabitants, save for maybe sneaky bristleworms.
Happy to hear any thoughts at all on this, and happy to be here. Thanks!
Attachments
Last edited:




